|
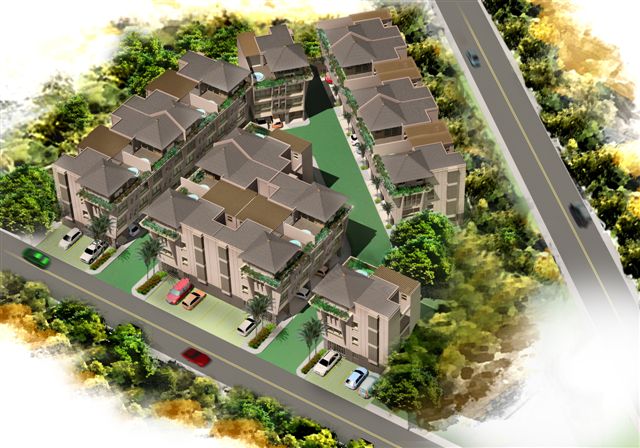
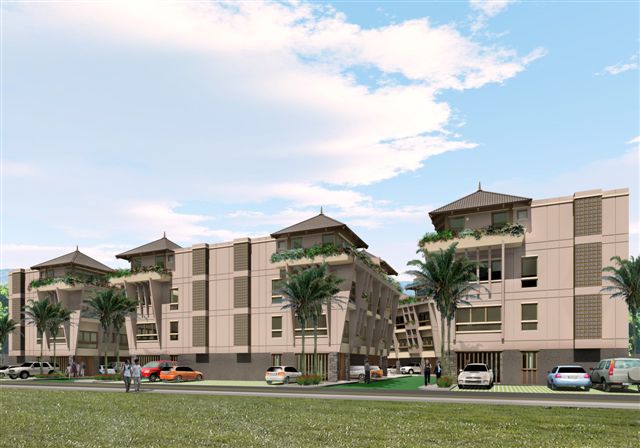
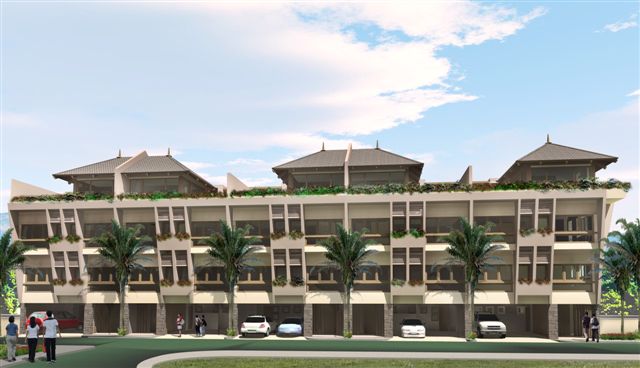
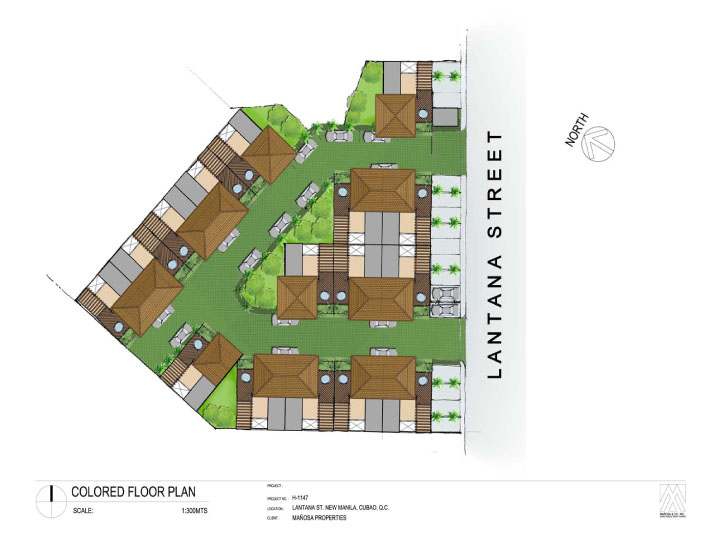
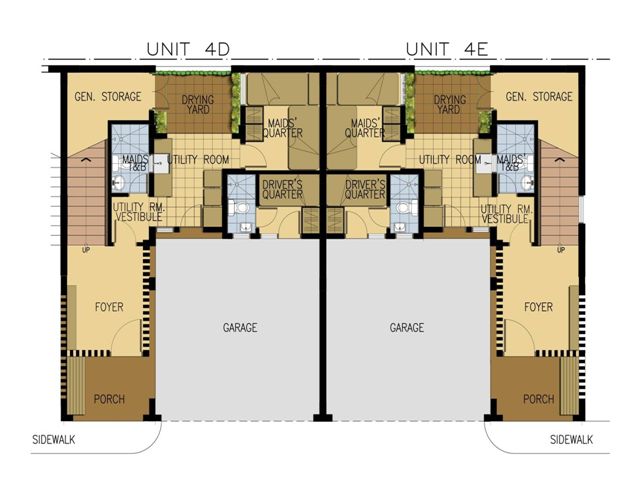
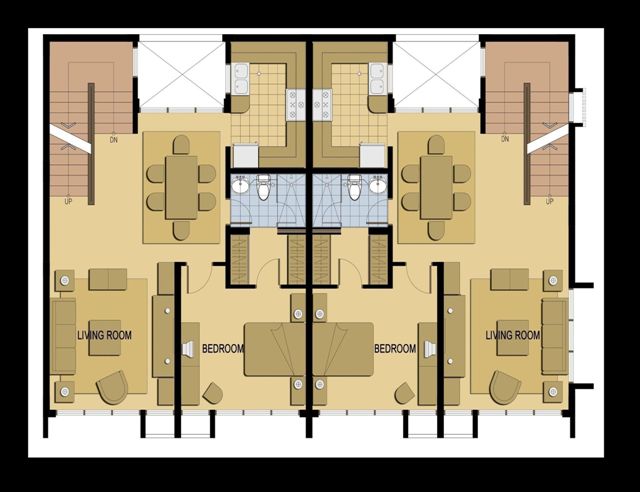
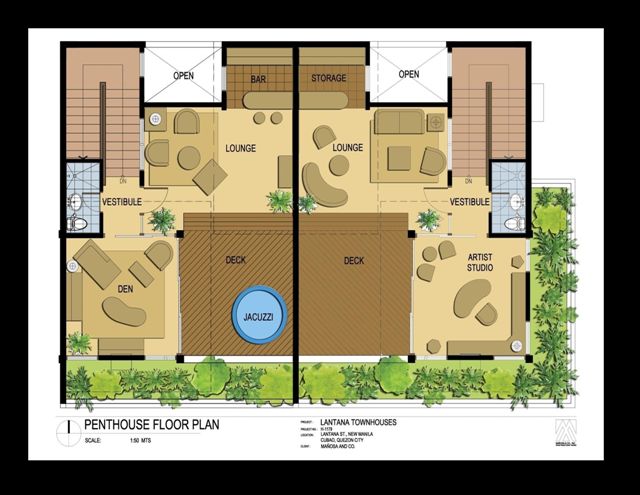
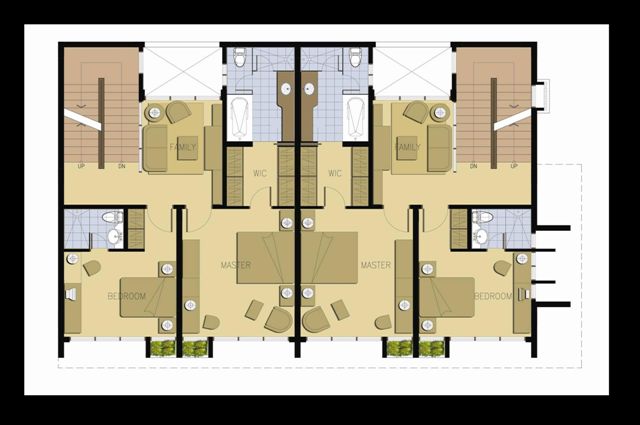
Home Features
- 363 sq.m. house area363
- 4 Bedrooms each with full bath
- Maids & Driver’s room w full bath each
- 2-car garage + 2 allotted guest parking for each unit
- Rooftop spa, garden and entertainment areaarea
- Green architecture : dual plumbing for collection of
grey water (from shower & sink) to be reused for flushing in toilets
- Designed for good ventilation for minimal use of air
air-conditions
- High ceiling (average of 9High 9-10 feet)
- Generous storage area
- Walk in closets in 2 bedrooms
Masters Bedroom Features
- Generous area (24 sq.m.)
- High 10-feet ceiling
- Walk-in closets
- Dual sink (for his & hers) plus a bathtub, shower
and toilet
Community Features
- 42% of the community is open area
- 24 hour security-gated community
- Average of 2 extra parking slots available per dwelling
unit for guests
- Open area and playground for kids
- Green architecture features:
- Driveway is grass-pavers to decrease heat from
concrete
absorption and bouncing of light;
- Every unit will have a tree planted at its front
|

